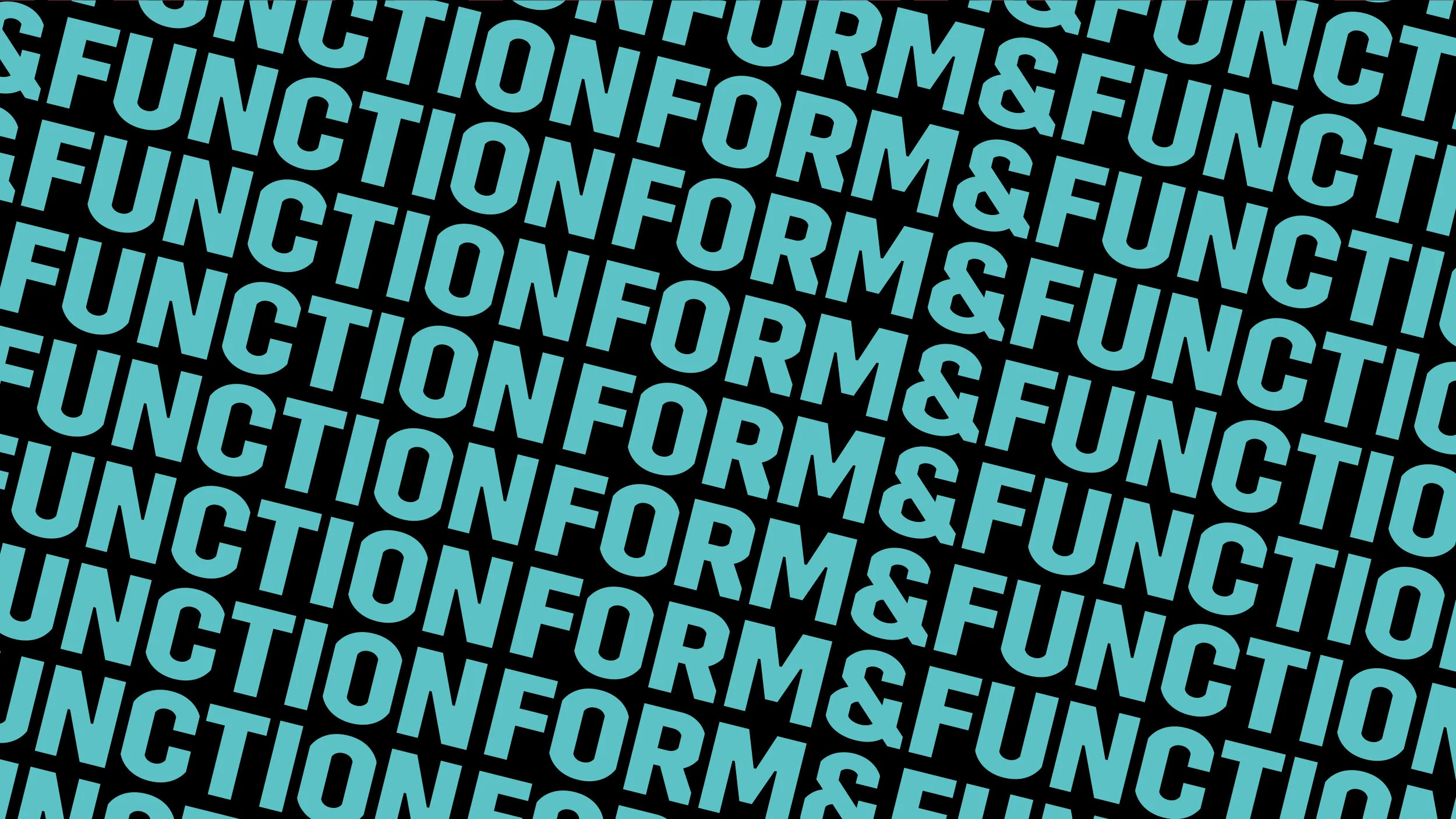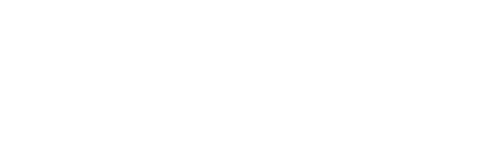
URBAN MIXED-USE
— EAST VILLAGE (DE)TOURS
FOR URBAN PLANNING ENTHUSIAST
The evolution of East Village into a vibrant and urban mixed-use neighbourhood connected to surrounding communities and the downtown core is largely due to the East Village Master Plan. Spend some time taking in the infrastructure and landmarks that underpin this transformation while blending form, function and fulfillment.
FAST FACTS
#1 The floodplain was raised to 1-in-100-year levels. Before this, the Simmons Building, currently a 2-storey building with a basement, was a 3-storey building.
#2 Our pedestrian-centric community includes sidewalks that are twice as wide as required by city code, and is enhanced by the absence of Plus 15 walkways.
#3 N3 Condo was Calgary’s first no-parking condo tower, where single-level underground bike parking and storage kept the price per square foot affordable.
#4 Part of Calgary’s Cycle Track Network, connecting bikers along 9th Ave SE to the Bow River pathway system, also serves to calm traffic along 4th Street SE.
1 // JACK AND JEAN LESLIE RIVERWALK ™
The architectural award-winning RiverWalk is a key connector and commuter route; at the same time, with its art installations, lighting and landscaping, it’s a recreational destination. The now-complete Stage 1 is 2 km long, and once complete, it will cover a total of 4 km.
2 // GEORGE G. KING BRIDGE
This 182-metre long pedestrian and cycle bridge spans the Bow River and connects East Village to Bridgeland, with access to St. Patrick’s Island Park. Dubbed “the skipping stone bridge,” the connector’s design is the brainchild of RFR, an French architectural design firm.
3 // THE RIFF
A pedestrian connector that diagonally divides the East Village street grid, it will link RiverWalk to Studio Bell, Central Library and the downtown core. Once built-out, the mews will cut through 3 mixed-use blocks, with retail and dining spilling into the public realm.
4 // CELEBRATION SQUARE
One of 3 purpose-built parkettes, it is located between 6th and 7th Avenues at 4th Street SE, with lighting that coincides with passing CTrains, while the built-in stage allows for programming. Soft landscaping and seating complement the wood and concrete pavers.
5 // CITY BUILDING DESIGN LAB
University of Calgary’s School of Architecture, Planning and Landscape opened their downtown research hub in 2019 to examine and advance the future of city building. Located in the Castell Building, the lab features student workspaces and a streetfront gallery, showcasing projects about sustainable cities—creating a space that acts as a community connector and catalyst for civic transformation.
6 // CALGARY DISTRICT HEATING
Located at the southwest corner of 4th Street and 9th Avenue SE, this thermal heating plant exemplifies how fresh thinking results in locally sustainable solutions. It has the capacity to supply heat to properties covering up to 10 million square feet. Most of the new buildings in East Village are connected to the system, allowing for reduced HVAC footprints.
7 // 4TH STREET UNDERPASS
Linking East Village to the Beltline communities and Stampede Park, this 4-lane, pedestrian- and bike-friendly underpass sees more than 20,000 travels each day and connects in and out of East Village. Its vertical facades act as a canvas for temporary art installations, making it a living gallery of sorts.



